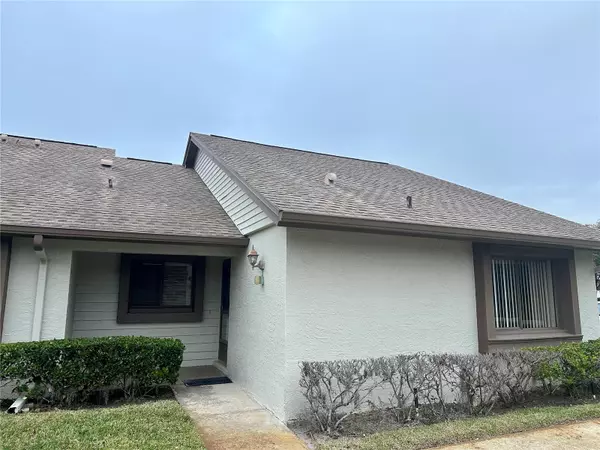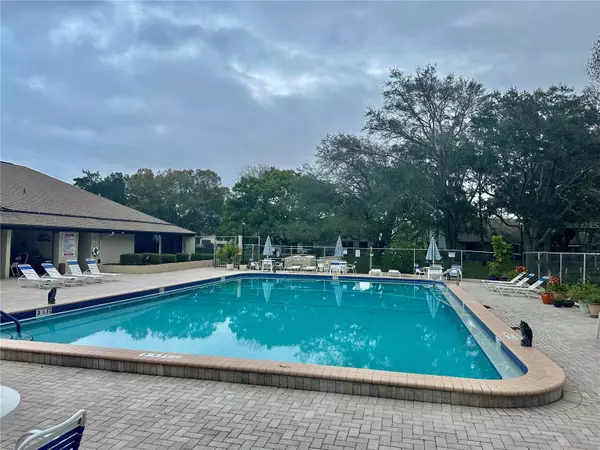2498 LAURELWOOD DR #2-D Clearwater, FL 33763
OPEN HOUSE
Sat Jan 18, 12:00pm - 2:00pm
UPDATED:
01/15/2025 04:57 PM
Key Details
Property Type Condo
Sub Type Condominium
Listing Status Active
Purchase Type For Sale
Square Footage 935 sqft
Price per Sqft $212
Subdivision Village On The Green
MLS Listing ID P4928909
Bedrooms 2
Full Baths 2
HOA Fees $488/mo
HOA Y/N Yes
Originating Board Stellar MLS
Year Built 1978
Annual Tax Amount $2,769
Lot Size 7.180 Acres
Acres 7.18
Property Description
The master bedroom includes a walk-in closet for ample storage. The expansive great room is perfect for entertaining and offers flexibility in furniture layout. Imagine starting your day on the enclosed porch with a cup of coffee, enjoying the Florida sunshine. The community clubhouse adds to the experience with a library room, exercise area, kitchen, gathering room, and shuffleboard, plus a solar-heated pool overlooking the lake.
Conveniently located near fine restaurants, Clearwater/Westfield mall, downtown Dunedin, and Clearwater Beach, this property seamlessly combines tranquility and convenience. Schedule a showing today to embrace the peaceful Florida lifestyle this home provides. Must own two years prior to leasing - percentage cap applies - please see condo documents and call HOA.
Location
State FL
County Pinellas
Community Village On The Green
Interior
Interior Features Primary Bedroom Main Floor, Walk-In Closet(s), Window Treatments
Heating Central
Cooling Central Air
Flooring Carpet, Luxury Vinyl
Fireplace false
Appliance Dishwasher, Disposal, Dryer, Electric Water Heater, Range, Refrigerator, Washer
Laundry In Kitchen
Exterior
Exterior Feature Balcony, Sliding Doors
Community Features Clubhouse, Pool, Sidewalks
Utilities Available Cable Connected, Public
Roof Type Shingle
Garage false
Private Pool No
Building
Story 1
Entry Level One
Foundation Slab
Lot Size Range 5 to less than 10
Sewer Public Sewer
Water Public
Structure Type Block,Wood Frame
New Construction false
Others
Pets Allowed Cats OK
HOA Fee Include Cable TV,Pool,Maintenance Structure,Maintenance Grounds,Recreational Facilities,Sewer,Trash,Water
Senior Community Yes
Pet Size Very Small (Under 15 Lbs.)
Ownership Condominium
Monthly Total Fees $488
Acceptable Financing Cash, Conventional, FHA, VA Loan
Membership Fee Required Required
Listing Terms Cash, Conventional, FHA, VA Loan
Num of Pet 1
Special Listing Condition None




