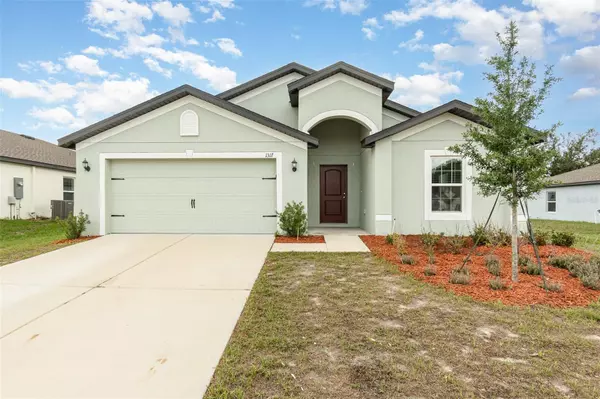1317 BRENWAY DR Mascotte, FL 34753
UPDATED:
10/25/2024 10:24 PM
Key Details
Property Type Single Family Home
Sub Type Single Family Residence
Listing Status Active
Purchase Type For Sale
Square Footage 1,842 sqft
Price per Sqft $181
Subdivision Lake Jackson Rdg Ph 5
MLS Listing ID O6214994
Bedrooms 4
Full Baths 2
HOA Fees $330/ann
HOA Y/N Yes
Originating Board Stellar MLS
Year Built 2021
Annual Tax Amount $5,102
Lot Size 8,712 Sqft
Acres 0.2
Property Description
bathroom home offers modern living at it's finest. The tile flooring throughout the living area provides
both elegance and ease of maintenance while the carpeted bedrooms add a touch of comfort. The kitchen
is a delight for cooking an hosting with granite countertops, stainless steel appliances, and an open view
of the dining and family room combo. In the primary bathroom enjoy dual vanity sinks with a separate
tub and shower for convenience and relaxation. Relax on a peaceful evening as you step out through the
sliding glass doors onto the covered patio.
Located only 45 minutes from the excitement of Central Florida theme parks, dining, shopping
and everything the area has! Don't miss your opportunity to make this your home!
Book your showing today!
Location
State FL
County Lake
Community Lake Jackson Rdg Ph 5
Zoning SFMF
Interior
Interior Features Ceiling Fans(s), Stone Counters, Thermostat, Walk-In Closet(s)
Heating Electric
Cooling Central Air
Flooring Carpet, Tile
Fireplace false
Appliance Dishwasher, Electric Water Heater, Microwave, Range, Refrigerator
Laundry Electric Dryer Hookup, Inside, Washer Hookup
Exterior
Exterior Feature Sidewalk, Sliding Doors
Garage Spaces 2.0
Utilities Available Electricity Connected, Water Connected
Roof Type Shingle
Attached Garage true
Garage true
Private Pool No
Building
Entry Level One
Foundation Slab
Lot Size Range 0 to less than 1/4
Sewer Public Sewer
Water Public
Structure Type Block,Stucco
New Construction false
Others
Pets Allowed Yes
Senior Community No
Ownership Fee Simple
Monthly Total Fees $27
Acceptable Financing Cash, Conventional, FHA, VA Loan
Membership Fee Required Required
Listing Terms Cash, Conventional, FHA, VA Loan
Special Listing Condition None

GET MORE INFORMATION




