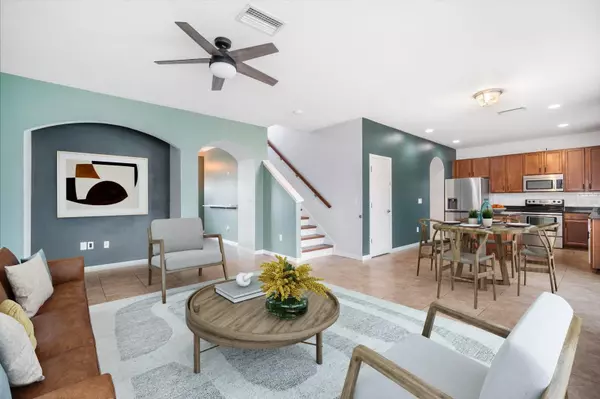5530 SHASTA DAISY PL Land O Lakes, FL 34639
UPDATED:
01/07/2025 09:51 PM
Key Details
Property Type Single Family Home
Sub Type Single Family Residence
Listing Status Active
Purchase Type For Sale
Square Footage 2,180 sqft
Price per Sqft $192
Subdivision Dupree Lake Ph 03A
MLS Listing ID T3541561
Bedrooms 4
Full Baths 2
Half Baths 1
HOA Fees $120/ann
HOA Y/N Yes
Originating Board Stellar MLS
Year Built 2011
Annual Tax Amount $7,372
Lot Size 6,969 Sqft
Acres 0.16
Property Description
As you enter, you'll be greeted by open living areas designed for both comfort and style. The front room offers versatile space that can be customized to suit your needs, whether it be a formal dining room, living area, or home office. The large family room flows seamlessly into the kitchen, creating an ideal space for entertaining and everyday living. The kitchen is a chef's delight, featuring 42" cabinets, a spacious cooking island, stainless steel appliances, a pantry, and granite countertops. The breakfast nook is perfect for casual dining, and the adjacent mudroom/coffee bar room adds extra convenience and functionality. Additionally, a half bath is located downstairs for guests.
The upgraded wood staircase leads to the second floor, where you'll find a large loft/bonus room area. This versatile space can serve as an office, playroom, relaxation area, or whatever suits your needs. The upstairs laundry area is perfectly positioned for convenience. The primary suite is a true retreat, featuring a large walk-in closet with stylish barn doors, and an en-suite bathroom with dual sinks, granite countertops, a shower, and a luxurious garden tub. The three additional bedrooms are also located upstairs providing ample space for family and guests.
This home is equipped with a new HVAC system (3 years old), a new water softener system, and newer appliances including a dishwasher and refrigerator, ensuring peace of mind and modern conveniences. The fully fenced yard offers a safe and private space for outdoor activities, while the covered patio is perfect for grilling and enjoying the Florida weather.
Living in Dupree Lakes means access to a wealth of community amenities. Residents can enjoy the resort-style community pool, a clubhouse with a gym, a playground, and basketball and tennis courts. The community is designed to offer a vibrant and active lifestyle, with plenty of opportunities for recreation and socializing.
This home is more than just a place to live; it's a lifestyle. Experience the best of Dupree Lakes and Land O' Lakes in this exceptional property that combines comfort, style, and convenience. Welcome home!
Location
State FL
County Pasco
Community Dupree Lake Ph 03A
Zoning MPUD
Rooms
Other Rooms Inside Utility, Loft
Interior
Interior Features Cathedral Ceiling(s), Ceiling Fans(s), Eat-in Kitchen, Open Floorplan, PrimaryBedroom Upstairs, Thermostat, Walk-In Closet(s)
Heating Central
Cooling Central Air
Flooring Laminate, Tile
Fireplace false
Appliance Dishwasher, Dryer, Microwave, Range, Refrigerator, Washer, Water Softener
Laundry Inside, Laundry Closet, Upper Level
Exterior
Exterior Feature Sidewalk, Sliding Doors
Garage Spaces 2.0
Fence Fenced, Vinyl
Community Features Deed Restrictions, Fitness Center, Playground, Pool, Sidewalks, Tennis Courts
Utilities Available Public
Roof Type Shingle
Attached Garage true
Garage true
Private Pool No
Building
Story 2
Entry Level Two
Foundation Slab
Lot Size Range 0 to less than 1/4
Sewer Public Sewer
Water Public
Structure Type Block,Stucco,Wood Frame
New Construction false
Schools
Elementary Schools Pine View Elementary-Po
Middle Schools Pine View Middle-Po
High Schools Land O' Lakes High-Po
Others
Pets Allowed Yes
Senior Community No
Ownership Fee Simple
Monthly Total Fees $10
Acceptable Financing Cash, Conventional, FHA, VA Loan
Membership Fee Required Required
Listing Terms Cash, Conventional, FHA, VA Loan
Special Listing Condition Short Sale




