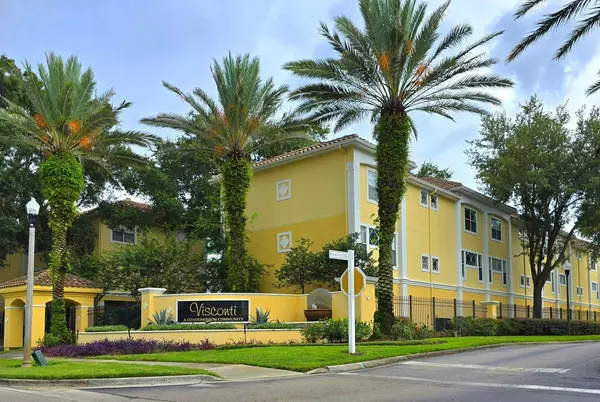1440 LAKE SHADOW CIR #8303 Maitland, FL 32751
UPDATED:
11/04/2024 06:30 PM
Key Details
Property Type Condo
Sub Type Condominium
Listing Status Active
Purchase Type For Sale
Square Footage 1,048 sqft
Price per Sqft $221
Subdivision Visconti West
MLS Listing ID O6235435
Bedrooms 2
Full Baths 2
HOA Fees $331/mo
HOA Y/N Yes
Originating Board Stellar MLS
Year Built 2000
Annual Tax Amount $2,544
Lot Size 9,147 Sqft
Acres 0.21
Property Description
The gated, resort-style community offers a blend of luxury and convenience, situated just minutes from downtown Orlando, Kia Arena, Altamonte Mall, and Winter Park Shops. Its prime location near I-4 and major expressways ensures quick access to top attractions, including Universal Studios just 17 miles away, and Disney 28 miles away.
This property is currently being rented for $1860 monthly until 4/30/2025
Location
State FL
County Orange
Community Visconti West
Zoning PD-RES
Interior
Interior Features Built-in Features, Ceiling Fans(s), High Ceilings, Living Room/Dining Room Combo, Open Floorplan, Walk-In Closet(s)
Heating Electric
Cooling Central Air
Flooring Laminate, Tile, Wood
Fireplace false
Appliance Dishwasher, Dryer, Microwave, Range, Washer
Laundry Inside, Laundry Room
Exterior
Exterior Feature Balcony, Sidewalk
Community Features Clubhouse, Fitness Center, Gated Community - No Guard, Playground, Pool, Tennis Courts
Utilities Available Cable Available, Electricity Available, Public, Sewer Available, Water Available
Waterfront false
Roof Type Shingle
Garage false
Private Pool No
Building
Story 3
Entry Level One
Foundation Slab
Sewer Public Sewer
Water Public
Structure Type Stucco
New Construction false
Schools
Elementary Schools Lake Sybelia Elem
Middle Schools Lockhart Middle
High Schools Edgewater High
Others
Pets Allowed Yes
HOA Fee Include Pool,Maintenance Structure,Maintenance Grounds,Pest Control,Recreational Facilities,Sewer,Trash,Water
Senior Community No
Ownership Condominium
Monthly Total Fees $331
Acceptable Financing Cash, Conventional, VA Loan
Membership Fee Required Required
Listing Terms Cash, Conventional, VA Loan
Special Listing Condition None

GET MORE INFORMATION




