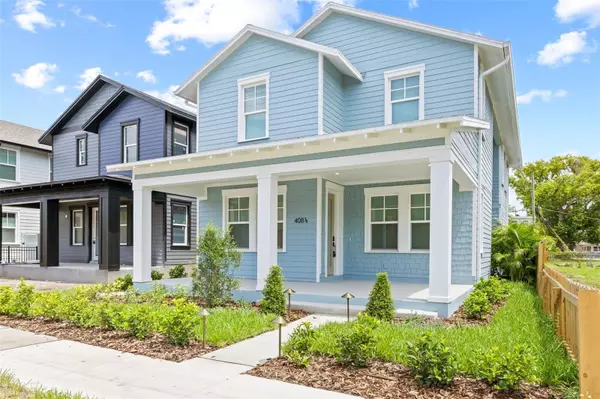408 1/2 E OAK AVE #5 Tampa, FL 33602
UPDATED:
01/11/2025 11:35 PM
Key Details
Property Type Single Family Home
Sub Type Single Family Residence
Listing Status Active
Purchase Type For Sale
Square Footage 2,586 sqft
Price per Sqft $386
Subdivision Alloy At Tampa Heights
MLS Listing ID TB8314352
Bedrooms 3
Full Baths 2
Half Baths 1
HOA Fees $148/mo
HOA Y/N Yes
Originating Board Stellar MLS
Year Built 2024
Lot Size 9,583 Sqft
Acres 0.22
Property Description
Location
State FL
County Hillsborough
Community Alloy At Tampa Heights
Zoning A
Rooms
Other Rooms Formal Dining Room Separate, Formal Living Room Separate
Interior
Interior Features Kitchen/Family Room Combo, Open Floorplan, Solid Surface Counters, Thermostat
Heating Electric
Cooling Central Air
Flooring Carpet, Tile, Vinyl
Furnishings Unfurnished
Fireplace false
Appliance Built-In Oven, Cooktop, Dishwasher, Disposal, Electric Water Heater, Microwave, Range Hood
Laundry Laundry Room
Exterior
Exterior Feature French Doors
Garage Spaces 2.0
Utilities Available BB/HS Internet Available, Cable Available, Electricity Available, Sewer Connected
Roof Type Shingle
Porch Front Porch, Patio
Attached Garage false
Garage true
Private Pool No
Building
Lot Description City Limits, Paved
Story 2
Entry Level Two
Foundation Slab
Lot Size Range 0 to less than 1/4
Builder Name Onyx and East
Sewer Public Sewer
Water Public
Architectural Style Contemporary, Cottage
Structure Type Block,Wood Frame
New Construction true
Schools
Elementary Schools Graham-Hb
Middle Schools Stewart-Hb
High Schools Hillsborough-Hb
Others
Pets Allowed Yes
Senior Community No
Ownership Fee Simple
Monthly Total Fees $148
Acceptable Financing Cash, Conventional
Membership Fee Required Required
Listing Terms Cash, Conventional
Special Listing Condition None




