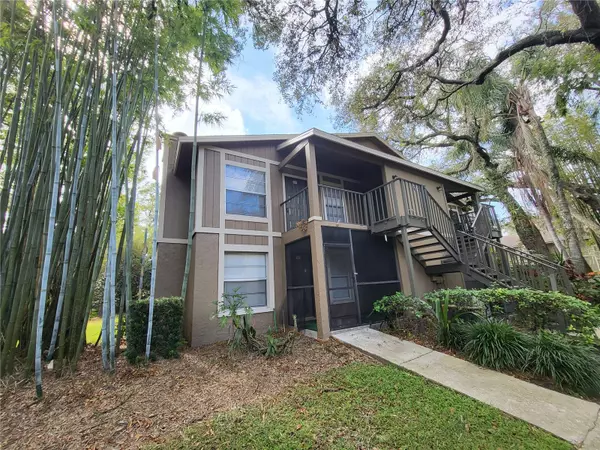14211 SHADOW MOSS LN #201 Tampa, FL 33613
UPDATED:
01/17/2025 10:11 PM
Key Details
Property Type Condo
Sub Type Condominium
Listing Status Active
Purchase Type For Rent
Square Footage 912 sqft
Subdivision Oaks Unit V A Condo The
MLS Listing ID TB8318578
Bedrooms 2
Full Baths 2
HOA Y/N No
Originating Board Stellar MLS
Year Built 1983
Property Description
Location
State FL
County Hillsborough
Community Oaks Unit V A Condo The
Rooms
Other Rooms Attic, Great Room
Interior
Interior Features High Ceilings, Living Room/Dining Room Combo, Split Bedroom, Walk-In Closet(s)
Heating Central, Electric
Cooling Central Air
Flooring Carpet, Vinyl
Fireplaces Type Living Room
Furnishings Unfurnished
Fireplace true
Appliance Dishwasher, Disposal, Dryer, Electric Water Heater, Exhaust Fan, Microwave, Range, Range Hood, Refrigerator, Washer
Laundry Other
Exterior
Exterior Feature Balcony, Irrigation System
Parking Features Assigned, Guest, None
Pool Indoor
Community Features Association Recreation - Owned, Clubhouse, Pool, Racquetball, Sidewalks, Tennis Courts
Utilities Available BB/HS Internet Available, Cable Available, Electricity Connected, Public, Sprinkler Meter, Street Lights
Amenities Available Fence Restrictions, Gated, Laundry, Racquetball, Tennis Court(s)
View Garden, Trees/Woods
Porch Deck, Patio, Porch
Garage false
Private Pool No
Building
Lot Description Conservation Area, Near Public Transit, Sidewalk
Story 2
Entry Level One
Water Public
New Construction false
Schools
Middle Schools Benito-Hb
High Schools Wharton-Hb
Others
Pets Allowed No
Senior Community No
Membership Fee Required Required




