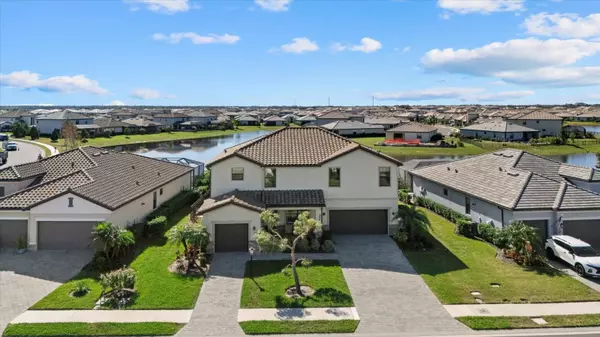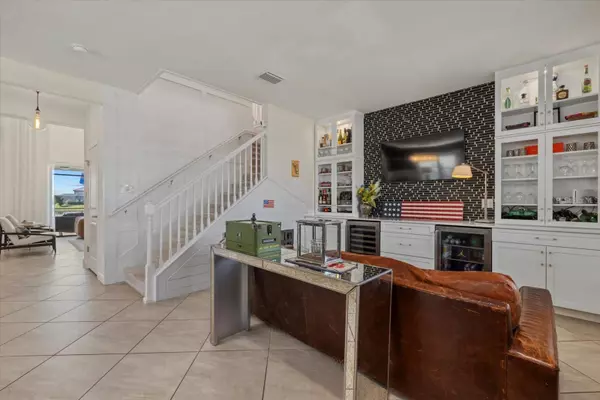5054 SEAFOAM TRL Bradenton, FL 34211
UPDATED:
01/20/2025 07:26 PM
Key Details
Property Type Single Family Home
Sub Type Single Family Residence
Listing Status Active
Purchase Type For Sale
Square Footage 3,336 sqft
Price per Sqft $359
Subdivision Lorraine Lakes Ph I
MLS Listing ID A4628676
Bedrooms 5
Full Baths 4
Half Baths 1
HOA Fees $746/qua
HOA Y/N Yes
Originating Board Stellar MLS
Year Built 2020
Annual Tax Amount $9,098
Lot Size 9,147 Sqft
Acres 0.21
Property Description
Step inside and be captivated by the custom woodwork and accent walls. The main level includes a spacious guest bedroom with an adjacent cabana bath.
The front living and dining areas exude elegance with custom plantation shutters, while floor-to-ceiling draperies enhance privacy and style. In the family room, a sleek electric fireplace framed by a custom-designed wall creates a striking focal point, ideal for cozy evenings or entertaining guests.
Experience the convenience of automated smart shades, offering effortless control of natural light. Custom smart lighting and designer fixtures throughout the home allow you to set the perfect ambiance for any occasion.
The kitchen is both functional and beautiful, highlighted by a chic backsplash that adds a splash of color and personality.
Upstairs, you'll find three additional bedrooms, including one with its own en-suite bathroom for added privacy. A spacious media room provides the perfect setting for movie nights, gaming, or simply relaxing with family and friends.
The master suite, also on the upper level, is a tranquil retreat featuring an en-suite bathroom with a separate tub and shower, one of only two homes in the community offering this spa-like feature. Every closet throughout the home, including the pantry and laundry room, have been upgraded with custom organization systems.
Step outside to the beautifully landscaped backyard, where a gorgeous pool invites you to relax and unwind.
Entertain with ease in the front living room's custom built-in bar, complete with a wine and beverage fridge.
For added peace of mind, this home comes equipped with a whole-house generator, ensuring comfort and security during any power outage.
This home seamlessly combines luxury, technology, and thoughtful design, making it an exceptional opportunity in one of Lakewood Ranch's most desirable community's. The community's resort-style amenities at the Town Center clubhouse include a full-service restaurant, tiki bar, resort pool, lap pool, splash pad, fitness center, saunas, tennis, pickleball, basketball, volleyball, walking paths, and picturesque lakes throughout.
Location
State FL
County Manatee
Community Lorraine Lakes Ph I
Zoning PD-R
Rooms
Other Rooms Loft
Interior
Interior Features Ceiling Fans(s)
Heating Central
Cooling Central Air
Flooring Carpet, Tile
Fireplace false
Appliance Bar Fridge, Built-In Oven, Dishwasher, Dryer, Freezer, Gas Water Heater
Laundry Inside
Exterior
Exterior Feature Irrigation System, Lighting, Rain Gutters
Parking Features Electric Vehicle Charging Station(s)
Garage Spaces 3.0
Pool Heated
Community Features Clubhouse, Community Mailbox, Fitness Center, Gated Community - Guard, Golf Carts OK, Playground, Pool, Restaurant, Tennis Courts
Utilities Available Cable Connected, Electricity Connected, Natural Gas Connected
Roof Type Tile
Attached Garage true
Garage true
Private Pool Yes
Building
Entry Level Two
Foundation Other
Lot Size Range 0 to less than 1/4
Sewer Public Sewer
Water Public
Structure Type Stucco
New Construction false
Schools
Elementary Schools Gullett Elementary
Middle Schools Dr Mona Jain Middle
High Schools Lakewood Ranch High
Others
Pets Allowed Number Limit
Senior Community No
Ownership Fee Simple
Monthly Total Fees $248
Acceptable Financing Cash, Conventional, VA Loan
Membership Fee Required Required
Listing Terms Cash, Conventional, VA Loan
Num of Pet 3
Special Listing Condition None




