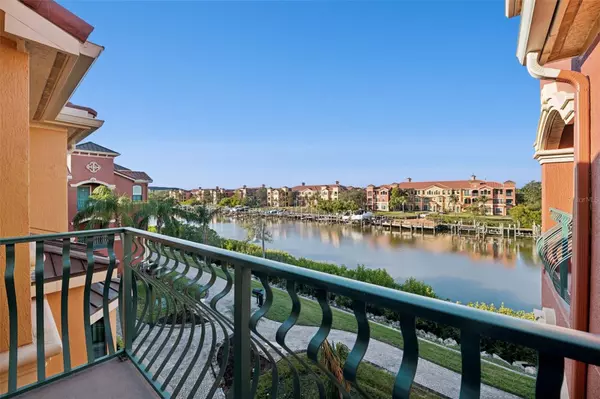2746 VIA TIVOLI #135B Clearwater, FL 33764
UPDATED:
01/17/2025 09:15 PM
Key Details
Property Type Condo
Sub Type Condominium
Listing Status Active
Purchase Type For Sale
Square Footage 1,453 sqft
Price per Sqft $275
Subdivision Grand Bellagio At Baywatch Condo The
MLS Listing ID TB8329706
Bedrooms 3
Full Baths 2
HOA Fees $1,056/mo
HOA Y/N Yes
Originating Board Stellar MLS
Year Built 2002
Annual Tax Amount $5,588
Lot Size 36.640 Acres
Acres 36.64
Property Description
Location
State FL
County Pinellas
Community Grand Bellagio At Baywatch Condo The
Interior
Interior Features Ceiling Fans(s), Crown Molding, High Ceilings, L Dining, Solid Surface Counters, Tray Ceiling(s), Walk-In Closet(s), Window Treatments
Heating Central, Electric
Cooling Central Air
Flooring Tile, Wood
Fireplace true
Appliance Dishwasher, Disposal, Electric Water Heater, Microwave, Range, Refrigerator
Laundry Inside
Exterior
Exterior Feature Balcony
Parking Features Garage Door Opener, Tandem
Garage Spaces 1.0
Community Features Association Recreation - Owned, Buyer Approval Required, Clubhouse, Community Mailbox, Deed Restrictions, Dog Park, Fitness Center, Gated Community - Guard, No Truck/RV/Motorcycle Parking, Park, Playground, Pool, Sidewalks, Tennis Courts
Utilities Available Cable Connected, Electricity Connected, Natural Gas Connected, Sewer Connected, Sprinkler Well, Water Connected
Waterfront Description Bay/Harbor
View Y/N Yes
Water Access Yes
Water Access Desc Bay/Harbor
View Water
Roof Type Shingle
Attached Garage false
Garage true
Private Pool No
Building
Lot Description In County, Near Golf Course
Story 3
Entry Level One
Foundation Slab
Sewer Public Sewer
Water Public
Architectural Style Mediterranean
Structure Type Stucco,Wood Frame
New Construction false
Others
Pets Allowed Cats OK, Dogs OK
HOA Fee Include Guard - 24 Hour,Common Area Taxes,Pool,Escrow Reserves Fund,Fidelity Bond,Insurance,Maintenance Structure,Maintenance Grounds,Maintenance,Management,Recreational Facilities,Security,Sewer,Trash
Senior Community No
Ownership Fee Simple
Monthly Total Fees $1, 056
Acceptable Financing Cash, Conventional, FHA, VA Loan
Membership Fee Required Required
Listing Terms Cash, Conventional, FHA, VA Loan
Num of Pet 10+
Special Listing Condition None




