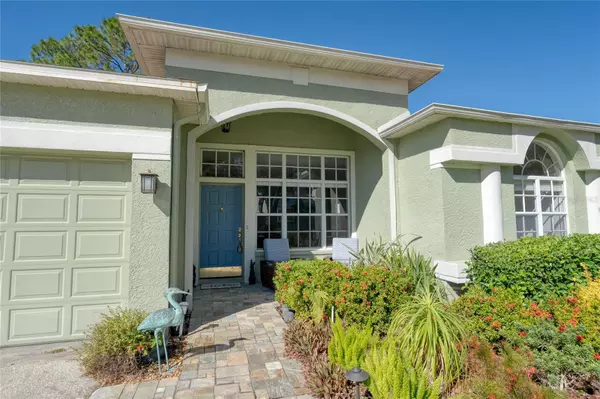12911 ROYAL GEORGE AVE Odessa, FL 33556
OPEN HOUSE
Sun Jan 19, 2:00pm - 4:00pm
UPDATED:
01/17/2025 02:47 AM
Key Details
Property Type Single Family Home
Sub Type Single Family Residence
Listing Status Active
Purchase Type For Sale
Square Footage 1,880 sqft
Price per Sqft $345
Subdivision Canterbury Village
MLS Listing ID TB8333651
Bedrooms 3
Full Baths 2
HOA Fees $792
HOA Y/N Yes
Originating Board Stellar MLS
Year Built 1995
Annual Tax Amount $8,559
Lot Size 8,276 Sqft
Acres 0.19
Lot Dimensions 58x144
Property Description
Nestled near the Forest Golf Course, this property seamlessly blends elegance and functionality. Step inside and be greeted by new luxury vinyl flooring in all common areas, bedrooms, and the office (installed in 2019, $7,000). The interior and exterior paint were refreshed in 2019 ($7,000) and received additional exterior touch-ups and repairs in 2024. All popcorn ceilings were removed and replaced with a modern finish ($5,000 in 2019). The home features a brand-new AC system installed in 2021 ($5,500) and a new roof installed in 2014 ($12,000).
The master bathroom, fully updated in 2023 ($8,000), has been transformed into a spa-like retreat, featuring new lighting, a modern tub, a luxurious shower, and elegant finishes. The landscaping and exterior lighting have been enhanced, and a full inspection and upgrade of the sprinkler system were completed in 2024 ($1,500), adding to the home's curb appeal.
The chef's kitchen is the true centerpiece of this home, boasting new 42-inch soft-close wood cabinets, a 10-foot custom island with high-end granite, a built-in wine cooler, and a luxury appliance package featuring Bosch and Maytag propane stove appliances ($35,000 in 2019). This open-concept space overlooks the spacious family room, breakfast nook, and screened lanai, making it perfect for entertaining or everyday living.
The split-bedroom floorplan offers privacy, with the master suite and office on one side of the home and two additional bedrooms and a fully updated second bathroom ($4,000 in 2019) on the other.
Step outside to your private backyard oasis, featuring a heated pool with a screened enclosure, a lush tropical setting, and gorgeous golf course views. The pool now boasts a new smart heating and filtration system, operable from your phone ($7,000 in 2023). Additional updates include a new pool heater and pump installed in 2015/16 ($2,500). The expansive lanai area offers the perfect space for relaxing or entertaining while enjoying the frequent sightings of deer and rare birds.
Additional updates include a new garage door opener installed in 2022 ($1,500), ensuring modern convenience and functionality.
The Eagles community offers an unparalleled lifestyle with 24/7 security, two golf courses, a remodeled clubhouse and restaurant, basketball and tennis courts, and low HOA fees of just $132 per month with no CDD fees. Conveniently located near some of the world's best beaches, premier shopping, and with easy access to the 589 Veterans Expressway and Tampa International Airport, this home truly has it all.
Don't miss this rare opportunity to own a meticulously updated home in a highly desirable community. Schedule your private showing today—this one won't last!
Location
State FL
County Hillsborough
Community Canterbury Village
Zoning PD
Interior
Interior Features Ceiling Fans(s), Crown Molding, Solid Wood Cabinets, Window Treatments
Heating Central, Electric
Cooling Central Air
Flooring Tile, Vinyl
Fireplace false
Appliance Dishwasher, Disposal, Electric Water Heater, Ice Maker, Range Hood, Refrigerator, Wine Refrigerator
Laundry Electric Dryer Hookup, Washer Hookup
Exterior
Exterior Feature Sliding Doors
Garage Spaces 2.0
Pool Heated, In Ground
Community Features Clubhouse, Gated Community - Guard, Golf Carts OK, Golf, Park, Playground, Restaurant, Sidewalks, Special Community Restrictions, Tennis Courts
Utilities Available BB/HS Internet Available, Electricity Connected, Sewer Connected
View Golf Course, Pool, Trees/Woods
Roof Type Shingle
Attached Garage true
Garage true
Private Pool Yes
Building
Story 1
Entry Level One
Foundation Slab
Lot Size Range 0 to less than 1/4
Sewer Public Sewer
Water Public
Structure Type Stucco
New Construction false
Schools
Elementary Schools Bryant-Hb
Middle Schools Farnell-Hb
High Schools Sickles-Hb
Others
Pets Allowed Number Limit, Yes
HOA Fee Include Guard - 24 Hour,Common Area Taxes,Private Road
Senior Community No
Pet Size Medium (36-60 Lbs.)
Ownership Fee Simple
Monthly Total Fees $132
Membership Fee Required Required
Num of Pet 2
Special Listing Condition None




