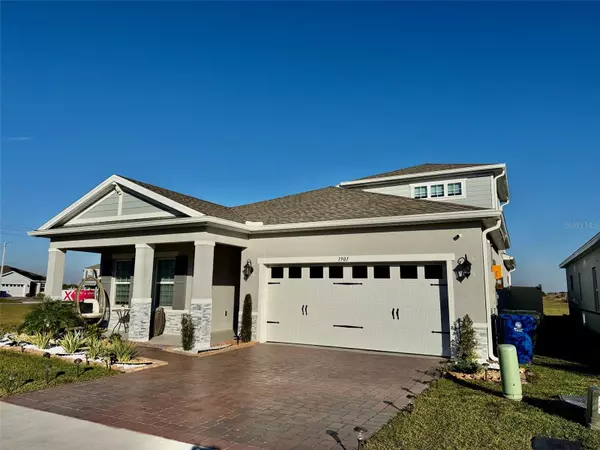1901 BASENJI DR Lake Alfred, FL 33850
UPDATED:
01/11/2025 03:52 PM
Key Details
Property Type Single Family Home
Sub Type Single Family Residence
Listing Status Active
Purchase Type For Sale
Square Footage 2,383 sqft
Price per Sqft $251
Subdivision Eden Hills Ph 2
MLS Listing ID TB8337236
Bedrooms 4
Full Baths 2
HOA Fees $15/mo
HOA Y/N Yes
Originating Board Stellar MLS
Year Built 2024
Lot Size 5,662 Sqft
Acres 0.13
Property Description
Location
State FL
County Polk
Community Eden Hills Ph 2
Rooms
Other Rooms Bonus Room, Family Room, Florida Room, Great Room, Loft, Media Room
Interior
Interior Features Ceiling Fans(s), Crown Molding, Eat-in Kitchen, High Ceilings, Open Floorplan, Sauna, Stone Counters, Walk-In Closet(s), Window Treatments
Heating Central
Cooling Central Air
Flooring Ceramic Tile, Epoxy, Tile
Fireplace false
Appliance Convection Oven, Dishwasher, Electric Water Heater, Microwave, Other, Range, Refrigerator, Trash Compactor, Washer, Water Filtration System, Water Purifier, Water Softener, Wine Refrigerator
Laundry Inside, Laundry Room
Exterior
Exterior Feature Balcony, French Doors, Garden, Irrigation System, Other, Outdoor Grill, Outdoor Kitchen, Rain Gutters, Sauna, Sidewalk, Sliding Doors
Parking Features Covered, Driveway, Garage Door Opener, Guest, Oversized
Garage Spaces 2.0
Fence Vinyl
Pool In Ground
Community Features Playground
Utilities Available Cable Available, Electricity Available, Fire Hydrant, Other, Phone Available, Public, Sewer Connected, Solar, Sprinkler Well, Street Lights, Water Available, Water Connected
Amenities Available Playground
Roof Type Shingle
Porch Covered, Screened
Attached Garage true
Garage true
Private Pool Yes
Building
Lot Description Corner Lot, Oversized Lot
Story 2
Entry Level Two
Foundation Slab
Lot Size Range 0 to less than 1/4
Builder Name Ryan Homes
Sewer Public Sewer
Water Public
Architectural Style Contemporary
Structure Type Block,Concrete
New Construction false
Schools
Elementary Schools Lake Alfred Elem
Middle Schools Lake Alfred-Addair Middle
High Schools Auburndale High School
Others
Pets Allowed Dogs OK
Senior Community No
Pet Size Small (16-35 Lbs.)
Ownership Fee Simple
Monthly Total Fees $15
Acceptable Financing Cash, Conventional, FHA, VA Loan
Membership Fee Required Required
Listing Terms Cash, Conventional, FHA, VA Loan
Num of Pet 1
Special Listing Condition None




