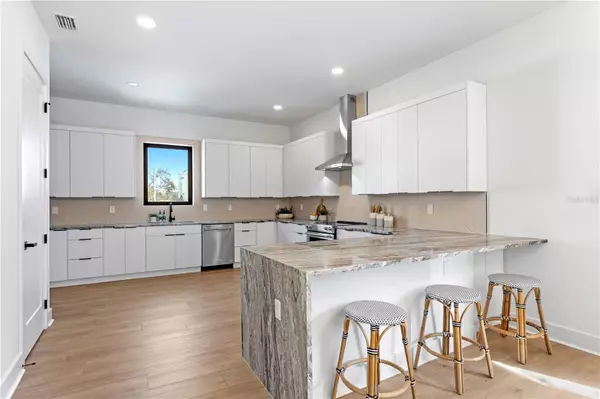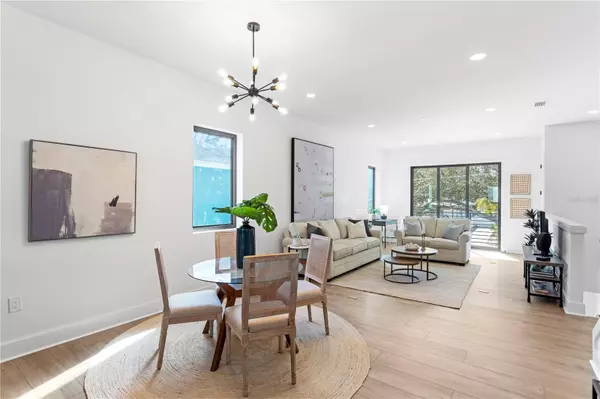1911 W NORTH B ST #A Tampa, FL 33606
OPEN HOUSE
Sat Jan 18, 12:00pm - 2:00pm
UPDATED:
01/17/2025 10:14 PM
Key Details
Property Type Townhouse
Sub Type Townhouse
Listing Status Active
Purchase Type For Sale
Square Footage 2,428 sqft
Price per Sqft $329
Subdivision Corronella
MLS Listing ID TB8339846
Bedrooms 3
Full Baths 3
Half Baths 1
HOA Y/N No
Originating Board Stellar MLS
Year Built 2024
Annual Tax Amount $1,237
Lot Size 2,178 Sqft
Acres 0.05
Lot Dimensions 25x95
Property Description
Best of all, this townhome does not have an HOA, making it the perfect residence or an attractive income-producing rental opportunity!
This lovely townhome is located in X flood zone and offers hurricane-impact glass windows throughout, providing peace of mind. The ground floor features a private bedroom with a walk-in closet, along with a convenient bathroom that's perfect for guests. The main living area is bright and open, with a spacious family room and dining room that flow seamlessly together. The large kitchen is a chef's delight, showcasing stunning stone countertops, modern cabinetry, and ample storage space.
For added convenience, laundry options are available both on the ground floor and in the primary bedroom. The third floor is home to a secondary bedroom with its own private en suite, as well as the luxurious primary suite. The primary en suite is a true retreat, featuring a beautiful tub, a separate walk-in shower, and dual sinks in soothing earthy tones that create a spa-like atmosphere.
Don't miss your chance to make this extraordinary townhome your own!
INVESTORS: BOTH units are currently available should you want to purchase the whole building.
Location
State FL
County Hillsborough
Community Corronella
Zoning RM-16
Interior
Interior Features Eat-in Kitchen, High Ceilings, Kitchen/Family Room Combo, Open Floorplan, Split Bedroom, Stone Counters, Thermostat, Walk-In Closet(s)
Heating Central
Cooling Central Air
Flooring Luxury Vinyl, Tile
Furnishings Unfurnished
Fireplace false
Appliance Dishwasher, Disposal, Electric Water Heater, Microwave, Range, Range Hood, Refrigerator
Laundry Inside, Laundry Closet, Laundry Room, Upper Level
Exterior
Exterior Feature Balcony, Irrigation System, Lighting, Private Mailbox, Rain Gutters, Sidewalk, Sliding Doors
Parking Features Alley Access, Driveway, Garage Faces Rear, On Street
Garage Spaces 1.0
Fence Vinyl
Community Features None
Utilities Available BB/HS Internet Available, Cable Available, Electricity Connected, Public, Sewer Connected, Street Lights, Water Connected
Roof Type Membrane
Porch Covered, Front Porch
Attached Garage true
Garage true
Private Pool No
Building
Entry Level Three Or More
Foundation Slab
Lot Size Range 0 to less than 1/4
Sewer Public Sewer
Water Public
Architectural Style Contemporary
Structure Type Block,Stucco,Wood Frame
New Construction true
Schools
Elementary Schools Mitchell-Hb
Middle Schools Wilson-Hb
High Schools Plant-Hb
Others
Pets Allowed Yes
HOA Fee Include Other
Senior Community No
Ownership Fee Simple
Acceptable Financing Cash, Conventional, VA Loan
Listing Terms Cash, Conventional, VA Loan
Special Listing Condition None




