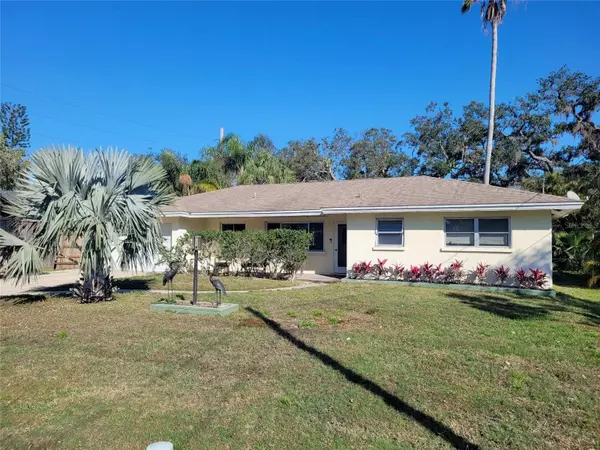2611 ASHTON RD Sarasota, FL 34231
UPDATED:
02/08/2025 08:51 PM
Key Details
Property Type Single Family Home
Sub Type Single Family Residence
Listing Status Pending
Purchase Type For Sale
Square Footage 1,356 sqft
Price per Sqft $294
Subdivision Nashs Sub
MLS Listing ID A4639721
Bedrooms 3
Full Baths 2
HOA Y/N No
Originating Board Stellar MLS
Year Built 1959
Annual Tax Amount $4,024
Lot Size 0.330 Acres
Acres 0.33
Lot Dimensions 75x192
Property Description
Two tiled showers, a soaking tub, sinks, vanities, lighting, granite countertops, ceramic flooring, and refreshed bedroom flooring. The kitchen shines with granite countertops, backsplash, sinks, and modern lighting. Fresh paint throughout adds a contemporary touch.
Spacious Living: The open living and dining area features tile flooring and a stylish bar overlooking the kitchen, perfect for entertaining.
Convenience & Comfort: Five ceiling fans, a central vacuum system, and sliders opening to two covered patios enhance your living experience.
Additional Features:
Large fenced yard, perfect for a future pool or outdoor gatherings.
Prime Location:
Enjoy unparalleled convenience, with Siesta Key's sandy beaches and downtown Sarasota only minutes drive away, and proximity to Tamiami Trail, Clark Road, The Legacy Trail, Gulf Gate Village, and the library.
This non-deed-restricted neighborhood allows you the freedom to make this property truly your own.
Location
State FL
County Sarasota
Community Nashs Sub
Zoning RSF2
Interior
Interior Features Ceiling Fans(s), Central Vaccum, L Dining, Living Room/Dining Room Combo, Open Floorplan, Primary Bedroom Main Floor, Solid Surface Counters, Split Bedroom
Heating Electric
Cooling Central Air
Flooring Ceramic Tile, Hardwood, Tile
Furnishings Unfurnished
Fireplace false
Appliance Dishwasher, Electric Water Heater, Microwave, Range, Refrigerator
Laundry In Garage, Laundry Room
Exterior
Exterior Feature Sliding Doors, Storage
Parking Features Driveway, Garage Door Opener
Garage Spaces 1.0
Fence Fenced
Utilities Available Electricity Connected, Sewer Connected
View Trees/Woods
Roof Type Shingle
Porch Covered, Front Porch, Patio
Attached Garage true
Garage true
Private Pool No
Building
Lot Description Historic District, In County, Level, Near Marina, Near Public Transit, Oversized Lot, Paved
Story 1
Entry Level One
Foundation Slab
Lot Size Range 1/4 to less than 1/2
Sewer Public Sewer
Water Public
Architectural Style Ranch
Structure Type Stucco
New Construction false
Schools
Elementary Schools Phillippi Shores Elementary
Middle Schools Brookside Middle
High Schools Riverview High
Others
Pets Allowed Yes
Senior Community No
Ownership Fee Simple
Acceptable Financing Cash, Conventional, VA Loan
Listing Terms Cash, Conventional, VA Loan
Special Listing Condition None


