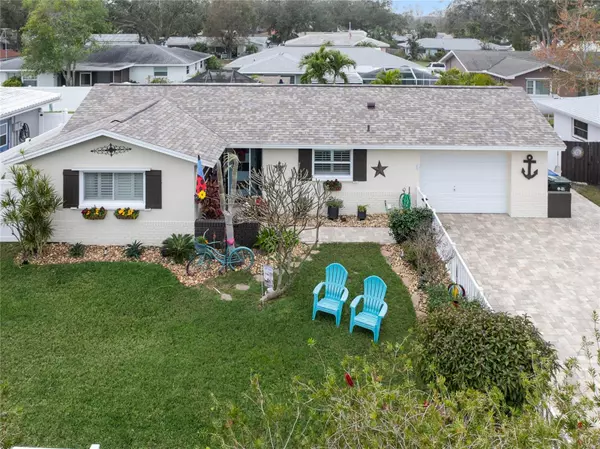1350 MAPLE ST SW Largo, FL 33770
OPEN HOUSE
Sat Feb 22, 11:00am - 2:00pm
Sun Feb 23, 11:00am - 2:00pm
UPDATED:
02/21/2025 03:49 PM
Key Details
Property Type Single Family Home
Sub Type Single Family Residence
Listing Status Active
Purchase Type For Sale
Square Footage 1,394 sqft
Price per Sqft $430
Subdivision Oakbrook Woods 1St Add
MLS Listing ID TB8352480
Bedrooms 2
Full Baths 2
Construction Status Completed
HOA Y/N No
Originating Board Stellar MLS
Year Built 1973
Annual Tax Amount $2,528
Lot Size 6,098 Sqft
Acres 0.14
Property Sub-Type Single Family Residence
Property Description
Designed for privacy and functionality, the split floor plan places bedrooms on opposite sides of the home. The chef-inspired kitchen boasts concrete countertops, a wraparound eat-in bar, and open sightlines to the family room, sitting room, dining area, and office. The family room features an elegant electric fireplace, adding warmth and ambiance to the space. The dedicated office space leads to the renovated screened-in patio, complete with Bahama shutters for added protection—a perfect place to work, relax, or entertain.
Step outside to your private oasis—a sparkling swimming pool, stunning paver deck, and cozy firepit area create an inviting atmosphere for outdoor living. The pool comes equipped with a robotic pool cleaner for effortless maintenance. The low-maintenance landscaping in the fully fenced backyard ensures effortless beauty year-round. A Jacuzzi/spa on the screened-in patio offers the perfect retreat after a long day. The fully fenced front yard also provides a secure space for pets, featuring doggie doors for easy indoor-outdoor access.
Recent updates include fencing, driveway pavers, hurricane shutters, updated electrical, crown molding throughout, wood-look plank tile flooring, new salt cell for the saltwater pool, and new sewer pipes. A fresh coat of paint and a new roof (2021) make this home both stylish and worry-free.
Unbeatable location! Just blocks from hospitals, nature preserves, parks, shopping, and entertainment. Enjoy being just 10-30 minutes from Florida's most stunning beaches, including Clearwater Beach, John's Pass, Madeira Beach, and St. Pete Beach. Conveniently located 20 minutes from St. Pete/Clearwater Airport and just 30 minutes from downtown St. Petersburg.
With no HOA or CDD fees, this is a rare opportunity to own a stylish, move-in-ready home in one of Tampa Bay's most desirable locations. No storm damage to the home. Schedule your private showing today!
Location
State FL
County Pinellas
Community Oakbrook Woods 1St Add
Direction SW
Rooms
Other Rooms Bonus Room, Den/Library/Office, Formal Dining Room Separate
Interior
Interior Features Ceiling Fans(s), Crown Molding, Eat-in Kitchen, Open Floorplan, Primary Bedroom Main Floor, Split Bedroom, Thermostat, Walk-In Closet(s)
Heating Central
Cooling Central Air
Flooring Ceramic Tile
Fireplaces Type Electric, Insert, Non Wood Burning
Furnishings Unfurnished
Fireplace true
Appliance Dishwasher, Disposal, Dryer, Electric Water Heater, Microwave, Range, Refrigerator, Washer, Wine Refrigerator
Laundry In Garage
Exterior
Exterior Feature Garden, Gray Water System, Irrigation System, Rain Barrel/Cistern(s), Sidewalk, Sliding Doors
Parking Features Driveway, Garage Door Opener
Garage Spaces 1.0
Fence Vinyl
Pool In Ground, Salt Water
Utilities Available Cable Connected, Electricity Connected, Public, Sewer Connected, Sprinkler Well, Water Connected
View Garden, Pool
Roof Type Shingle
Porch Covered, Enclosed, Patio, Screened
Attached Garage true
Garage true
Private Pool Yes
Building
Lot Description Landscaped, Sidewalk, Paved
Entry Level One
Foundation Slab
Lot Size Range 0 to less than 1/4
Sewer Public Sewer
Water Public
Structure Type Block,Concrete,Stucco
New Construction false
Construction Status Completed
Schools
Elementary Schools Ridgecrest Elementary-Pn
Middle Schools Largo Middle-Pn
High Schools Largo High-Pn
Others
Pets Allowed Cats OK, Dogs OK, Yes
Senior Community No
Ownership Fee Simple
Acceptable Financing Cash, Conventional, FHA, VA Loan
Listing Terms Cash, Conventional, FHA, VA Loan
Special Listing Condition None
Virtual Tour https://www.tourdrop.com/dtour/389744/Zillow-3D-MLS




