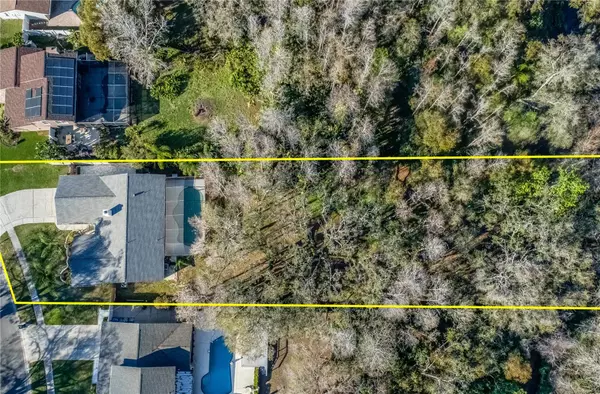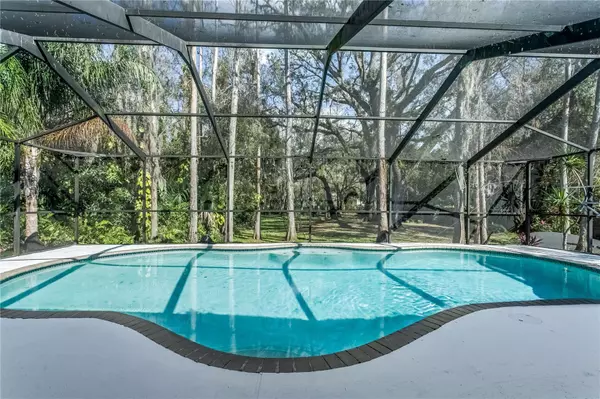4308 GRAINARY AVE Tampa, FL 33624
UPDATED:
02/28/2025 08:19 AM
Key Details
Property Type Single Family Home
Sub Type Single Family Residence
Listing Status Active
Purchase Type For Sale
Square Footage 1,947 sqft
Price per Sqft $295
Subdivision Country Place Unit 5
MLS Listing ID TB8351674
Bedrooms 4
Full Baths 2
HOA Fees $175/ann
HOA Y/N Yes
Originating Board Stellar MLS
Annual Recurring Fee 175.0
Year Built 1981
Annual Tax Amount $8,666
Lot Size 0.380 Acres
Acres 0.38
Lot Dimensions 79x205
Property Sub-Type Single Family Residence
Property Description
Location
State FL
County Hillsborough
Community Country Place Unit 5
Zoning PD
Rooms
Other Rooms Den/Library/Office
Interior
Interior Features Ceiling Fans(s), High Ceilings, Kitchen/Family Room Combo, Open Floorplan, Primary Bedroom Main Floor, Solid Surface Counters, Solid Wood Cabinets, Stone Counters, Vaulted Ceiling(s), Walk-In Closet(s)
Heating Central
Cooling Central Air
Flooring Tile, Vinyl
Fireplace true
Appliance Dishwasher, Disposal, Dryer, Electric Water Heater, Microwave, Range, Refrigerator, Washer, Water Softener
Laundry Inside
Exterior
Exterior Feature Private Mailbox, Rain Gutters, Sidewalk
Parking Features Driveway
Garage Spaces 2.0
Fence Fenced
Pool Gunite, In Ground, Screen Enclosure
Utilities Available BB/HS Internet Available, Cable Connected, Electricity Connected, Public, Sewer Connected, Street Lights, Water Connected
Waterfront Description Creek
Water Access Yes
Water Access Desc Creek
View Trees/Woods
Roof Type Shingle
Porch Covered, Front Porch, Screened
Attached Garage true
Garage true
Private Pool Yes
Building
Lot Description In County, Oversized Lot, Sidewalk, Paved
Story 1
Entry Level One
Foundation Slab
Lot Size Range 1/4 to less than 1/2
Sewer Public Sewer
Water Public
Architectural Style Florida, Traditional
Structure Type Block,Stucco
New Construction false
Schools
Elementary Schools Northwest-Hb
Middle Schools Hill-Hb
High Schools Sickles-Hb
Others
Pets Allowed Cats OK, Dogs OK, Yes
Senior Community No
Pet Size Extra Large (101+ Lbs.)
Ownership Fee Simple
Monthly Total Fees $14
Acceptable Financing Cash, Conventional, FHA, VA Loan
Membership Fee Required Required
Listing Terms Cash, Conventional, FHA, VA Loan
Num of Pet 5
Special Listing Condition None




