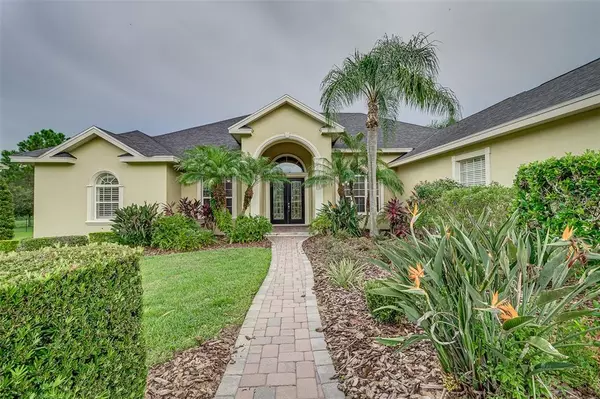For more information regarding the value of a property, please contact us for a free consultation.
6435 WALKERS GLEN DR Lakeland, FL 33813
Want to know what your home might be worth? Contact us for a FREE valuation!

Our team is ready to help you sell your home for the highest possible price ASAP
Key Details
Sold Price $825,000
Property Type Single Family Home
Sub Type Single Family Residence
Listing Status Sold
Purchase Type For Sale
Square Footage 4,763 sqft
Price per Sqft $173
Subdivision Walkers Glen
MLS Listing ID L4924657
Sold Date 10/18/21
Bedrooms 6
Full Baths 4
Construction Status Appraisal,Financing,Inspections
HOA Fees $83/ann
HOA Y/N Yes
Year Built 2005
Annual Tax Amount $9,032
Lot Size 0.660 Acres
Acres 0.66
Property Description
Picturesque, private, and exclusive come to mind as you approach this exquisitely appointed estate home on 2/3 acre in the very sought after neighborhood of Walkers Glen. Seldom does an opportunity come up in this community of expansive spaces and seven figure homes. Right away, the open floor plan will strike you as both functional & elegant, so quiet family nights or tasteful entertaining are both easy to enjoy. One of the two fireplaces will stand out immediately, along with all the appointments you would expect in a residence of this caliber. This home’s flowing layout features extensive millwork, trey ceilings, loads of natural light along with touches of accent painting that highlight soaring ceilings. The fully appointed kitchen features solid wood cabinetry, granite counter tops, stainless appliances, wet bar, and a fabulous wine fridge. The master suite is grand and spacious along with 2 large custom walk-in closets and its own private sitting area. The master bath has a 3 head spa shower, jetted tub, dual vanities, granite counter tops and solid wood cabinets. Also.....Whew!!!! "WAIT FOR IT"...... this is a TRUE 6 BEDROOM home with a separate office/study PLUS bonus room/game room, and ready for YOUR family. Four of the six bedrooms have direct access to Jack & Jill bathrooms. Your family will also enjoy a very large GAME ROOM with a full bar area, and a real wood burning fireplace that exits onto a beautiful screened pool lanai with LOADS of room for OUTDOOR ENTERTAINING. This home offers space for game tables, furnishings for lounging, and a man-cave media room. Three Bedrooms available for family or guests, along with the Master Bedroom are all on the main floor. This is a perfect home for any family who enjoys lots of room, the outdoors and having fun! This home has so much to offer, beauty and functionality, all in a setting with hills & winding roads in a country setting. Some of the features that make this a truly remarkable value: 5 Burner Cooktop-2021 Wine/Beverage Fridge 2021 Wall Oven-2018 Microwave-2020 Mini Fridge 2021 Garage Opener-2020 Air Handler-2021 Pool Equipment Motor-newer; NEW 50 YEAR ROOF JUST INSTALLED by KL SMITH ROOFING- JULY, 2021 Schedule your viewing today!!!
Location
State FL
County Polk
Community Walkers Glen
Zoning RES
Rooms
Other Rooms Attic, Den/Library/Office, Family Room, Formal Dining Room Separate, Formal Living Room Separate, Inside Utility
Interior
Interior Features Cathedral Ceiling(s), Ceiling Fans(s), Central Vaccum, Crown Molding, Eat-in Kitchen, High Ceilings, Kitchen/Family Room Combo, Master Bedroom Main Floor, Open Floorplan, Solid Wood Cabinets, Split Bedroom, Stone Counters, Tray Ceiling(s), Vaulted Ceiling(s), Walk-In Closet(s), Wet Bar
Heating Central, Zoned
Cooling Central Air, Zoned
Flooring Carpet, Tile
Fireplaces Type Decorative, Gas, Living Room, Other, Non Wood Burning, Wood Burning
Fireplace true
Appliance Bar Fridge, Built-In Oven, Cooktop, Dishwasher, Disposal, Electric Water Heater, Microwave, Refrigerator, Wine Refrigerator
Laundry Inside, Laundry Room
Exterior
Exterior Feature Irrigation System, Sliding Doors
Parking Features Driveway, Garage Door Opener, Garage Faces Side, Oversized, Parking Pad
Garage Spaces 3.0
Pool In Ground, Screen Enclosure, Solar Heat
Community Features Deed Restrictions, Gated
Utilities Available BB/HS Internet Available, Fire Hydrant, Public, Street Lights, Underground Utilities, Water Connected
View Park/Greenbelt
Roof Type Shingle
Porch Covered, Deck, Patio, Rear Porch, Screened
Attached Garage true
Garage true
Private Pool Yes
Building
Lot Description Cul-De-Sac, In County, Oversized Lot, Street Dead-End, Paved, Private
Story 2
Entry Level Two
Foundation Slab
Lot Size Range 1/2 to less than 1
Sewer Septic Tank
Water Public
Structure Type Block,Stucco
New Construction false
Construction Status Appraisal,Financing,Inspections
Schools
Elementary Schools Valleyview Elem
Middle Schools Lakeland Highlands Middl
High Schools George Jenkins High
Others
Pets Allowed Yes
HOA Fee Include Common Area Taxes,Escrow Reserves Fund,Private Road
Senior Community No
Ownership Fee Simple
Monthly Total Fees $83
Acceptable Financing Cash, Conventional, VA Loan
Membership Fee Required Required
Listing Terms Cash, Conventional, VA Loan
Special Listing Condition None
Read Less

© 2024 My Florida Regional MLS DBA Stellar MLS. All Rights Reserved.
Bought with CBC SAUNDERS RALSTON DANTZLER
GET MORE INFORMATION




