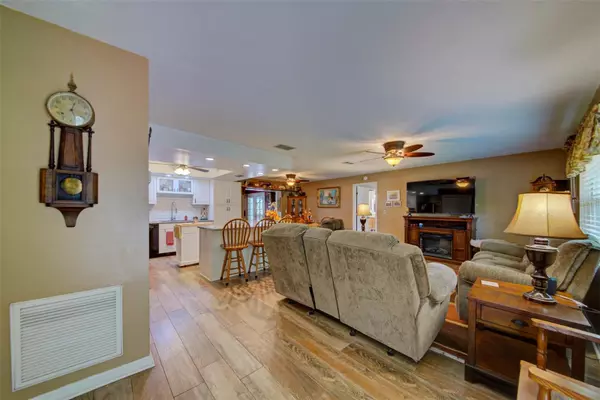For more information regarding the value of a property, please contact us for a free consultation.
905 N MCGOWAN AVE Crystal River, FL 34429
Want to know what your home might be worth? Contact us for a FREE valuation!

Our team is ready to help you sell your home for the highest possible price ASAP
Key Details
Sold Price $485,000
Property Type Single Family Home
Sub Type Single Family Residence
Listing Status Sold
Purchase Type For Sale
Square Footage 1,803 sqft
Price per Sqft $268
Subdivision Crystal Paradise Estates Unit 01
MLS Listing ID U8182020
Sold Date 09/12/23
Bedrooms 2
Full Baths 2
Construction Status Kick Out Clause
HOA Y/N No
Originating Board Stellar MLS
Year Built 1983
Annual Tax Amount $1,572
Lot Size 1.790 Acres
Acres 1.79
Lot Dimensions 129x300
Property Description
Active Under Contract- Accepting Back Up Offers LOCATION! LOCATION! LOCATION! Approx 3 miles from the Veteran’s Expressway, Tampa is a little over 1hr drive. Nestled in a quiet, light street neighborhood, you will find a once in a life time treasure! 2 bedroom, 2 bathroom 2 car garage block home on nearly 2 very private acres. Porcelain tile throughout main living area. Large spacious carpeted bedrooms, w/crown molding. Master suite has walk in closet, full bath with a walk in shower. 2nd bedroom w/closet & has a large walk in storage room/panic room. Hall bath with shower/tub combo that has been recently glazed, with newer cabinet vessel and ceramic tile. New 6 month old remolded Chef’s Kitchen with LG appliances, convection wall oven/microwave combo. New 5 burner cooktop stove and hood. Large eat at granite counter tops. Soft close cabinets (with pull out drawers inside many of the cabinets) & drawers. Large double sink with garbage disposal and 2 pantries. Kitchen overlooks the formal living room and dining room, fantastic for entertaining. Family room has a fireplace that can be used as gas or wood burning for those chilly nights. Inside laundry room with cabinets for storage and a deep sink. Screened 2 car garage with more cabinets for storage and countertop. Ceiling fans in every room. Want to enjoy Florida’s fantastic weather? Entertain in your private oasis on a raised patio with pavers, an outside grill area with a large sink and corian counters. Screened in salt water pool with a waterfall and a free standing hot tub. An additional patio sitting area that is surrounded by privacy fencing and tall hedges. Have out of town company? There is a detached pool side guest house. Flooring is all tile, a kitchenette, full bathroom (shower only), murphy bed and it’s own a/c system and water. The property also has a 20x30 workshop/man cave with 200 amp electric and water, along with a 14x36 insulated storage shed with electric (100 amp great for an RV). There is plenty of room for all your toys, new drain field about 2 yrs old. Sprinklers throughout the property that all draw from the main well to water the lawn and all the beautiful landscaping.
Location
State FL
County Citrus
Community Crystal Paradise Estates Unit 01
Zoning LDR
Rooms
Other Rooms Family Room, Formal Dining Room Separate, Great Room, Inside Utility
Interior
Interior Features High Ceilings, Solid Surface Counters, Solid Wood Cabinets, Walk-In Closet(s)
Heating Central, Electric, Heat Pump
Cooling Central Air
Flooring Carpet, Tile
Fireplaces Type Gas, Wood Burning
Fireplace true
Appliance Built-In Oven, Cooktop, Dishwasher, Dryer, Microwave, Refrigerator, Washer
Laundry Inside, Laundry Room
Exterior
Exterior Feature Courtyard, Garden, Irrigation System, Lighting, Outdoor Kitchen
Garage Garage Door Opener
Garage Spaces 2.0
Pool Gunite, Heated, Salt Water
Utilities Available Cable Connected, Electricity Connected, Propane, Sprinkler Well, Street Lights, Water Connected
Waterfront false
View Trees/Woods
Roof Type Shingle
Parking Type Garage Door Opener
Attached Garage true
Garage true
Private Pool Yes
Building
Lot Description Landscaped, Private, Street Dead-End, Paved
Story 1
Entry Level One
Foundation Slab
Lot Size Range 1 to less than 2
Sewer Septic Tank
Water Well
Architectural Style Ranch
Structure Type Block, Stucco
New Construction false
Construction Status Kick Out Clause
Schools
Elementary Schools Rock Crusher Elementary School
Middle Schools Crystal River Middle School
High Schools Crystal River High School
Others
Pets Allowed Yes
Senior Community No
Ownership Fee Simple
Acceptable Financing Cash, Conventional
Listing Terms Cash, Conventional
Num of Pet 10+
Special Listing Condition None
Read Less

© 2024 My Florida Regional MLS DBA Stellar MLS. All Rights Reserved.
Bought with EXIT REALTY LEADERS
GET MORE INFORMATION




