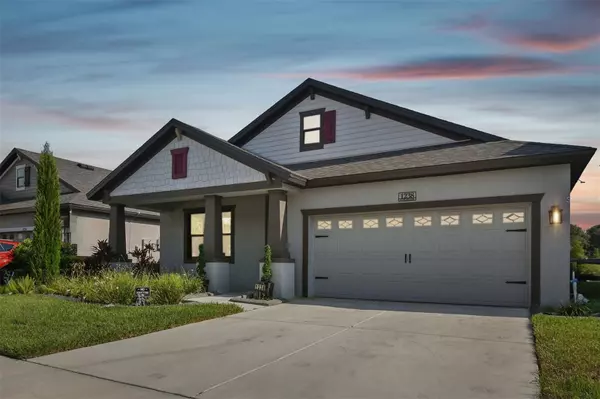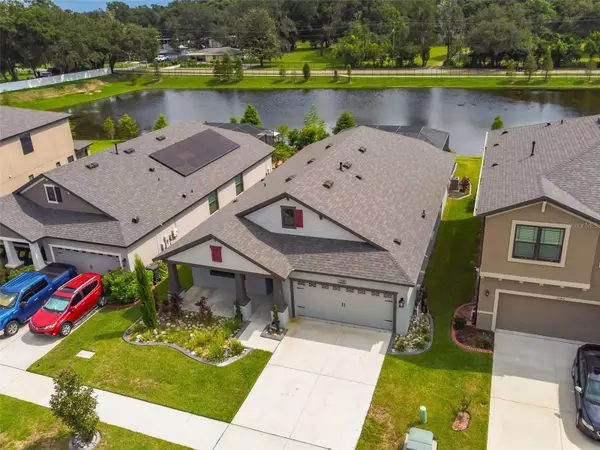For more information regarding the value of a property, please contact us for a free consultation.
1238 FLORABLU DR Seffner, FL 33584
Want to know what your home might be worth? Contact us for a FREE valuation!

Our team is ready to help you sell your home for the highest possible price ASAP
Key Details
Sold Price $500,000
Property Type Single Family Home
Sub Type Single Family Residence
Listing Status Sold
Purchase Type For Sale
Square Footage 1,974 sqft
Price per Sqft $253
Subdivision Florablu Estates
MLS Listing ID T3471325
Sold Date 11/01/23
Bedrooms 4
Full Baths 2
Construction Status Inspections
HOA Fees $58/qua
HOA Y/N Yes
Originating Board Stellar MLS
Year Built 2020
Annual Tax Amount $5,213
Lot Size 6,098 Sqft
Acres 0.14
Lot Dimensions 50x124
Property Description
Welcome to your new Home ...As you enter this gorgeous spacious almost brand new (2021) single-story home you are struck by the views of the pool , the oversized lanai, the pond and trees.. Then you realize that everything in this house has been crafted with attention to detail..Extra high ceilings, large room sizes, beautiful tile throughout the house, spacious lanai, wide baseboards, beautiful salt pool overlooking into the pond. The state of the art pool has a waterfall feature and changing LED lights, along with extra large screen which has enough space for an outdoor kitchen and living area.. Ideal for entertaining friends and family..The house comes with open concept split floor plan with almost 12 foot ceilings (11/4)...The beautiful kitchen comes with Shaker cabinets and complementing grey granite countertops, the island also has enough space to get the entertainment started while providing essential cabinet space....The large sliding glass doors give access to the lanai and also provide great natural iight in the house ...A spacious master bedroom overlooks into the beautiful view/the pool with a large walk-in closet and storage..En suite master bath comes with a beautiful granite vanity, and a large walk-in shower. All the other bedrooms are spacious; the split floor plan creates privacy for the home owners...In an excellent location -minutes away from I-4 and I 75, close to shops, restaurants, hospitals, shopping malls..This former model home has everything you are looking for and more.. Room Feature: Linen Closet In Bath (Primary Bedroom).
Location
State FL
County Hillsborough
Community Florablu Estates
Zoning PD
Interior
Interior Features Ceiling Fans(s), Eat-in Kitchen, High Ceilings, Primary Bedroom Main Floor, Open Floorplan, Smart Home, Solid Wood Cabinets, Stone Counters, Thermostat, Walk-In Closet(s)
Heating Central
Cooling Central Air
Flooring Ceramic Tile
Furnishings Unfurnished
Fireplace false
Appliance Dishwasher, Dryer, Microwave, Range, Refrigerator, Washer
Laundry Inside, Laundry Room
Exterior
Exterior Feature Garden, Irrigation System, Lighting, Other, Sidewalk, Sliding Doors
Garage Spaces 2.0
Pool Chlorine Free, Fiber Optic Lighting, Gunite, In Ground, Lighting, Salt Water, Screen Enclosure, Tile
Utilities Available Electricity Connected, Fire Hydrant, Public, Sewer Connected, Street Lights, Water Connected
View Y/N 1
View Pool, Trees/Woods, Water
Roof Type Shingle
Porch Patio, Screened
Attached Garage true
Garage true
Private Pool Yes
Building
Story 1
Entry Level One
Foundation Block
Lot Size Range 0 to less than 1/4
Sewer Public Sewer
Water Public
Structure Type Block
New Construction false
Construction Status Inspections
Schools
Elementary Schools Lopez-Hb
Middle Schools Burnett-Hb
High Schools Armwood-Hb
Others
Pets Allowed Yes
Senior Community No
Ownership Fee Simple
Monthly Total Fees $58
Membership Fee Required Required
Special Listing Condition None
Read Less

© 2025 My Florida Regional MLS DBA Stellar MLS. All Rights Reserved.
Bought with KELLER WILLIAMS TAMPA CENTRAL



