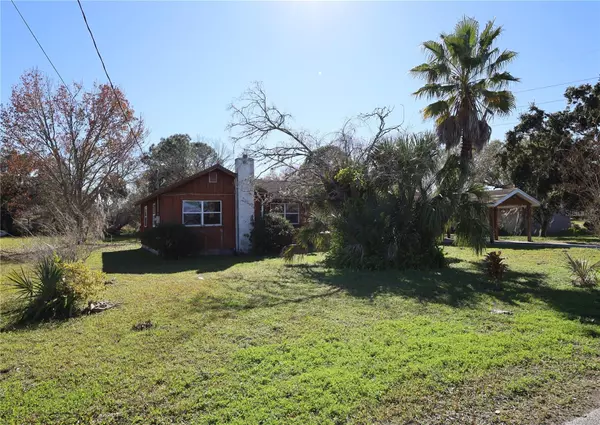For more information regarding the value of a property, please contact us for a free consultation.
2411 CRAWFORD DR Sanford, FL 32771
Want to know what your home might be worth? Contact us for a FREE valuation!

Our team is ready to help you sell your home for the highest possible price ASAP
Key Details
Sold Price $142,800
Property Type Single Family Home
Sub Type Single Family Residence
Listing Status Sold
Purchase Type For Sale
Square Footage 1,693 sqft
Price per Sqft $84
Subdivision Stevens Add To Midway
MLS Listing ID O6160271
Sold Date 05/06/24
Bedrooms 3
Full Baths 2
Construction Status Fixer
HOA Y/N No
Originating Board Stellar MLS
Year Built 1960
Annual Tax Amount $1,657
Lot Size 0.550 Acres
Acres 0.55
Property Sub-Type Single Family Residence
Property Description
This 3-bedroom, 2-bathroom gem is nestled on a spacious lot, surrounded by natural charm. The 1-car carport and cozy fireplace add to the allure of this property. Embrace the potential of this home, an ideal canvas for someone looking to create something extraordinary. Minutes to Historic downtown Sanford, public and private boat ramps at local St. Johns River areas, Sanford airport, and major roads such as SR 46, SR 95, 415, 417, and I4. Seize the chance to shape this property into your dream oasis. With 3 bedrooms and 2 bathrooms, as well as a larger lot, this home provides ample space for outdoor endeavors. Don't miss out on this opportunity to turn potential into reality!
Location
State FL
County Seminole
Community Stevens Add To Midway
Zoning R-1
Interior
Interior Features Ceiling Fans(s), Eat-in Kitchen, Kitchen/Family Room Combo, Primary Bedroom Main Floor
Heating Central
Cooling Central Air
Flooring Ceramic Tile, Laminate, Wood
Fireplace false
Appliance None, Other, Range
Exterior
Exterior Feature Private Mailbox, Storage
Parking Features Covered, Driveway, On Street, Other, Parking Pad
Utilities Available Public
Roof Type Shingle
Garage false
Private Pool No
Building
Lot Description Landscaped, Paved
Entry Level One
Foundation Crawlspace, Slab
Lot Size Range 1/2 to less than 1
Sewer Public Sewer
Water None
Structure Type Wood Frame
New Construction false
Construction Status Fixer
Others
Senior Community No
Ownership Fee Simple
Acceptable Financing Cash
Listing Terms Cash
Special Listing Condition Real Estate Owned
Read Less

© 2025 My Florida Regional MLS DBA Stellar MLS. All Rights Reserved.
Bought with EXP REALTY LLC



